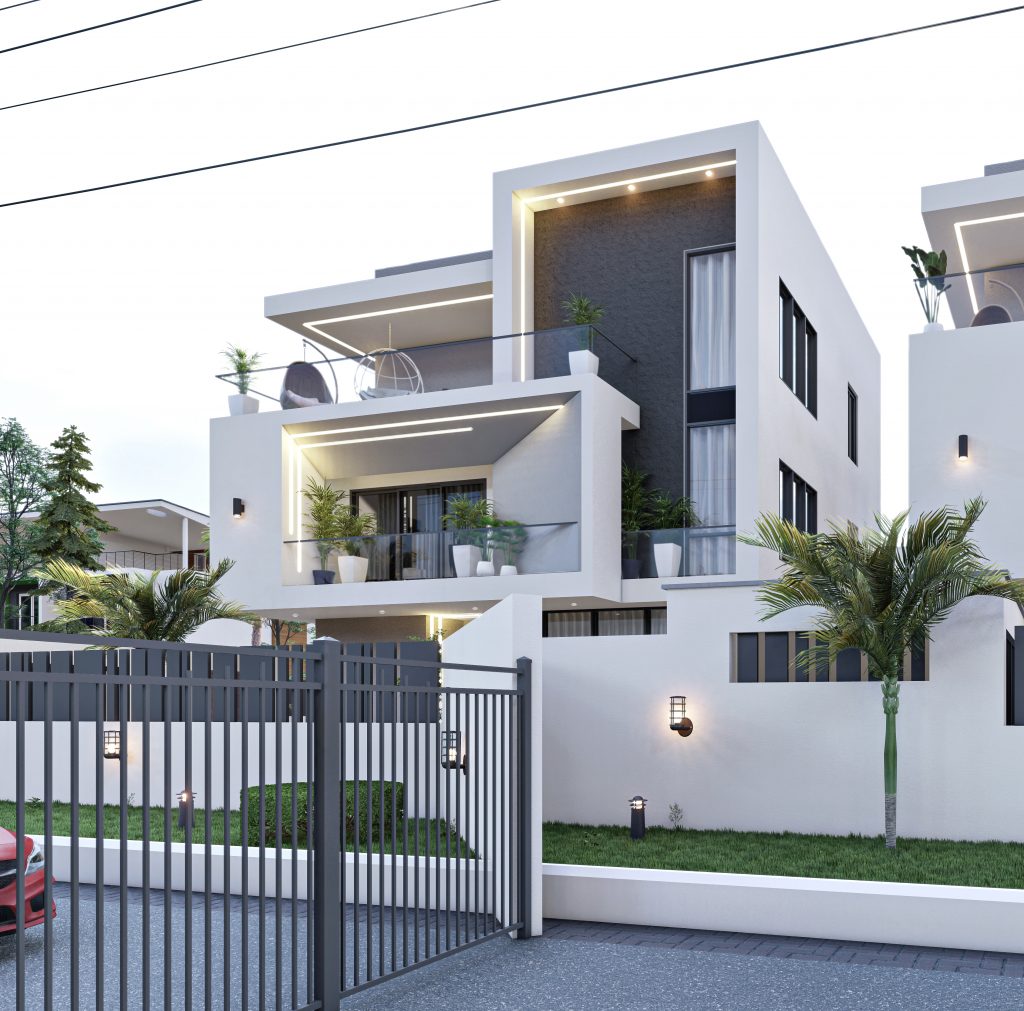At Fodarc Atelier, we believe in turning dreams into reality, and for this project, our vision became the blueprint. We designed a block of apartments that seamlessly integrated modern luxury with practical living. Here’s how we achieved it:
Thoughtful Unit Design: We meticulously designed a mix of 2-bedroom and 3-bedroom units, each thoughtfully complemented by a maid’s room. These units were meticulously tailored to cater to the diverse needs of future residents, balancing elegance and functionality.
Central Courtyard: To infuse natural light and ventilation into the 2-bedroom apartments, we incorporated a central courtyard that bathes these units in sunlight and fresh air. This not only enhances the living experience but also fosters a sense of tranquillity within the urban setting.
Parking Solutions: Convenience and practicality were paramount in our design. We provided both ground-floor parking and on-site parking to meet residents’ transportation needs. This dual parking strategy not only ensures a seamless urban lifestyle but also optimizes the utilization of available space.
Architectural Style: The architecture of the building harmoniously merges contemporary design principles with simplicity. This fusion resulted in a structure that not only stands out for its aesthetic appeal but also excels in functional efficiency. Our commitment to design excellence is evident in every facet of the project.
