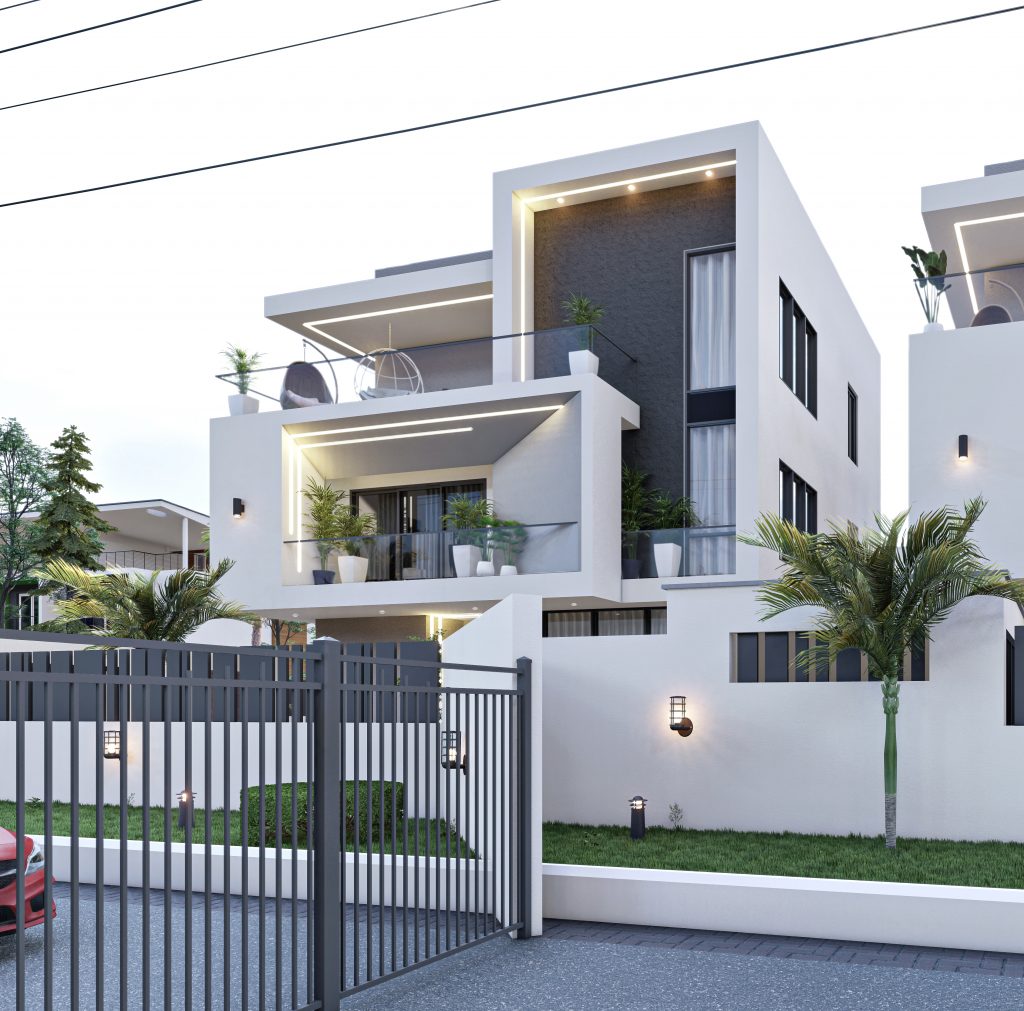Here’s how we brought the Sokoto Street project to life:
Contemporary Opulence: The brief was clear – to create an opulent 8-bedroom contemporary architectural masterpiece. We designed a residence that exudes luxury at every turn, from the double-volume spaces to the sprawling rooftop terrace.
Seamless Living and Dining: On the ground floor, we seamlessly blended the living and dining rooms, offering captivating views of the inviting swimming pool. The design of the space ensures that residents and guests enjoy a seamless indoor-outdoor experience.
Interior Features: To enhance the living experience, we incorporated a private elevator, gym, and a serene study. The family lounge is an inviting retreat adjoined by a large terrace area, providing the perfect setting for relaxation and entertainment.
Panoramic Views: Positioned on a corner piece, this development enjoys superb panoramic views through its expansive windows and curtain walls. Residents are treated to stunning vistas of the surroundings, making this residence a true urban oasis.
Harmonious Aesthetic: The color palette of Sokoto Street is predominantly a soothing white, complemented by accents of brown wooden lookalike tiles. This combination creates an elegant and harmonious aesthetic that defines modern luxury, setting the residence apart in both design and style.
