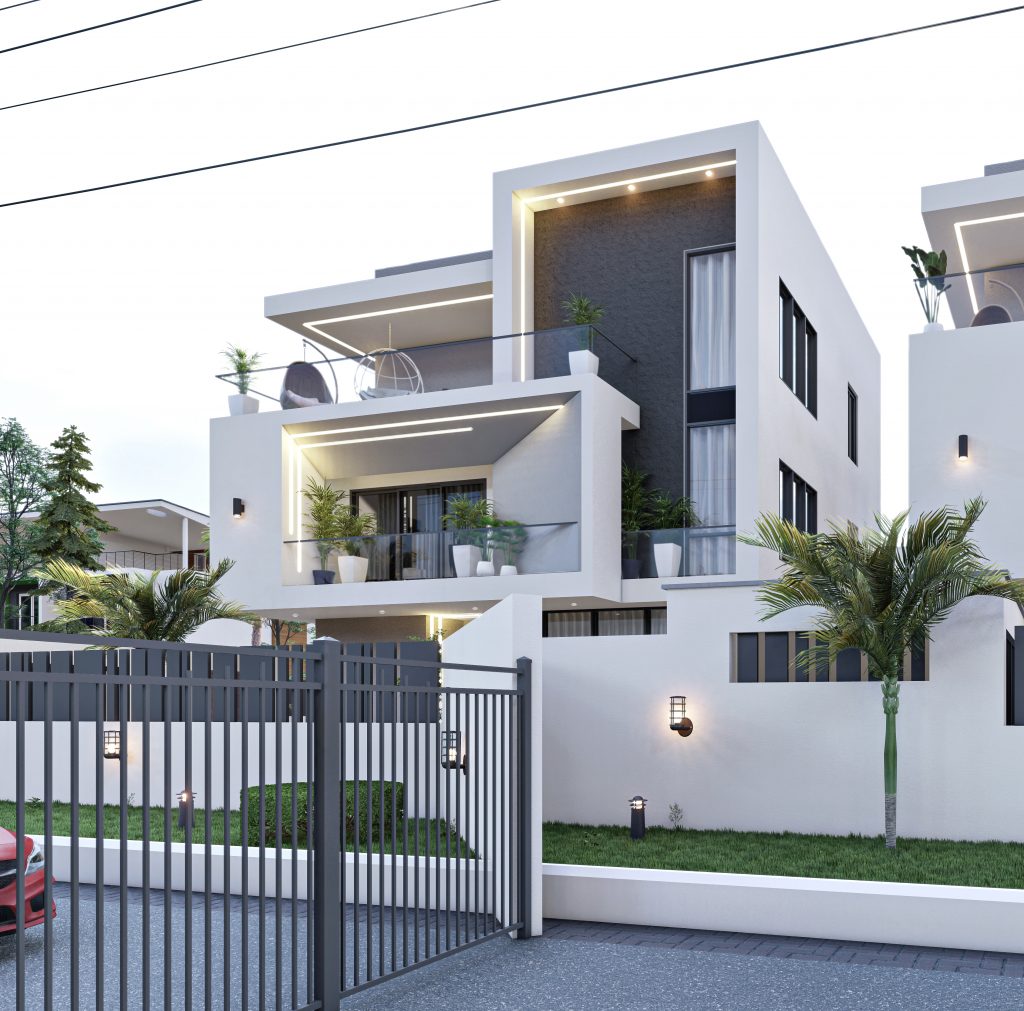The initial concept design for the IKATE project, though not ultimately realized, presented a comprehensive vision for a residential development. The concept included blocks of apartments and a block of terrace units. The apartment block aimed to provide a variety of housing options, including 2-bedroom, 3-bedroom, and Pent 4-bedroom apartments, each with maid’s rooms. The Pent units offered a premium living experience and were situated on the fourth suspended floor. The development also incorporated communal amenities, such as a swimming pool and a recreational facility with a gym, fostering a sense of community and well-being among the inhabitants. The terrace block consisted of five units of 4-bedroom terraces, each with a private compound and dedicated car parking space, offering individuality and convenience.
The initial concept design for the IKATE project, though not ultimately realized, presented a comprehensive vision for a residential development. The concept included blocks of apartments and a block of terrace units. The apartment block aimed to provide a variety of housing options, including 2-bedroom, 3-bedroom, and Pent 4-bedroom apartments, each with maid’s rooms. The Pent units offered a premium living experience and were situated on the fourth suspended floor. The development also incorporated communal amenities, such as a swimming pool and a recreational facility with a gym, fostering a sense of community and well-being among the inhabitants. The terrace block consisted of five units of 4-bedroom terraces, each with a private compound and dedicated car parking space, offering individuality and convenience.
