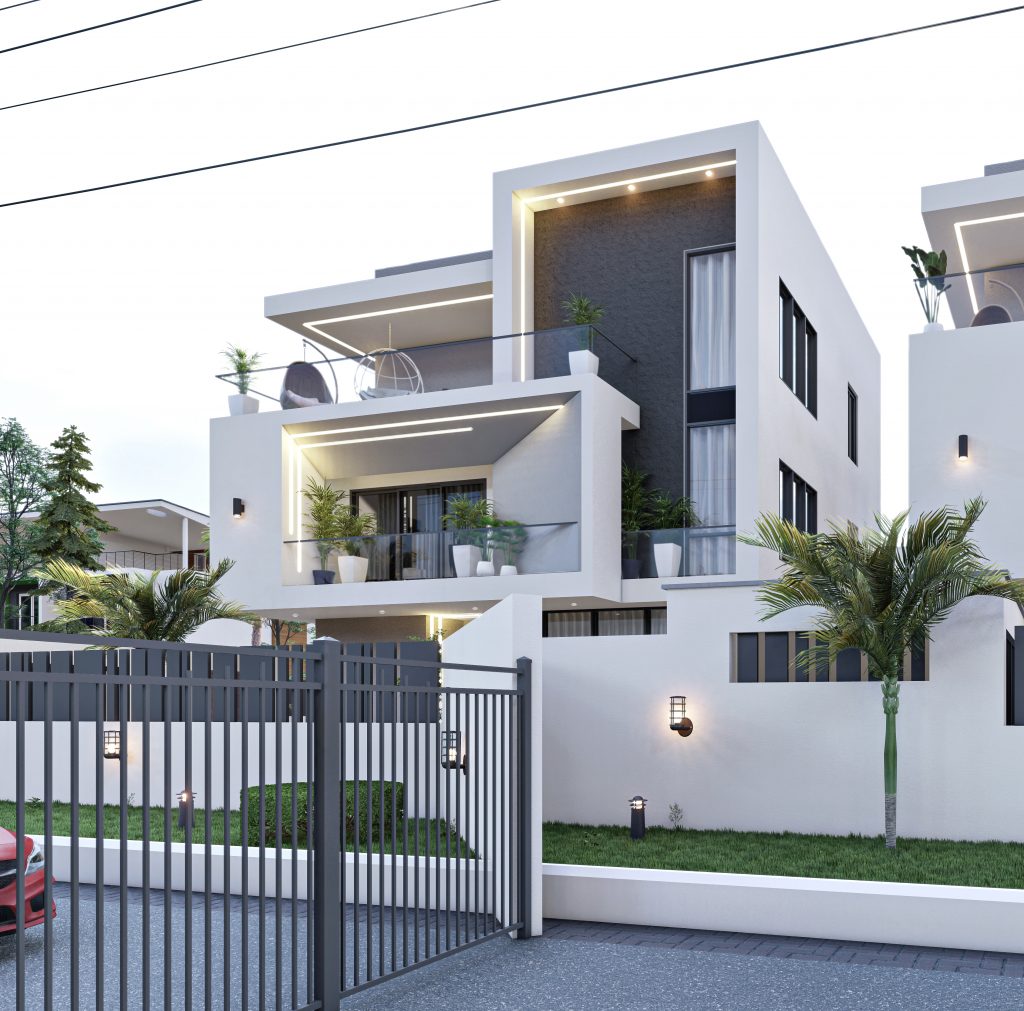Our involvement in the Destiny Apartments Facade Revamp project was centered on enhancing the building’s exterior aesthetics and creating a fresh, modern look. Here’s what we achieved:
Redesign and Revamp: We approached the project with a vision to redesign and revamp the facade, making it more contemporary and visually appealing. This required a comprehensive understanding of the existing structure and the incorporation of modern design elements.
Collaboration: We worked closely with the project architect, who was responsible for the floor plans. This collaborative approach ensured that the new facade design seamlessly integrated with the existing layout, creating a harmonious and functional living environment.
Aesthetics and Visual Appeal: Our focus was on enhancing the aesthetics and visual appeal of the building. This involved selecting materials, colors, textures, and design elements that would breathe new life into the exterior while maintaining the structural integrity of the building.
