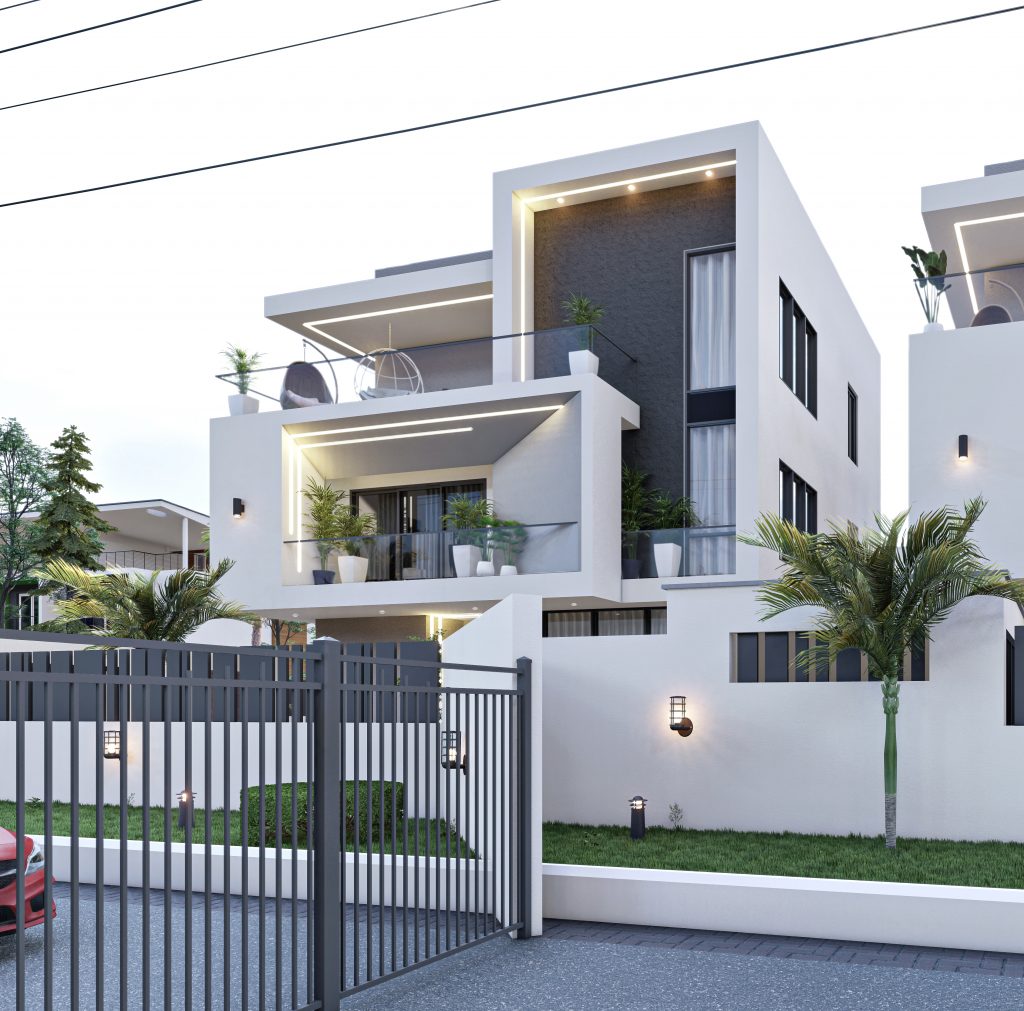This project wasn’t just about remodeling; it was about reimagining the space and creating an inviting, modern, and sophisticated interior. Here’s how we achieved this transformation:
Opening Up the Space: The existing structure had been subdivided into smaller studio flats, resulting in a fragmented living space. Our first step was to open up the house by reducing wall partitions, allowing the interior to breathe and create a sense of spaciousness.
Interconnected Spaces: We introduced design elements that seamlessly connected the different areas of the house. This included larger windows to flood the interiors with natural light, a reduction in the number of doors, and minimizing room divisions. The result was an interior that flowed harmoniously, allowing residents to move from one area to another with ease.
Bright and Earthy Materials: To infuse warmth and elegance into the interior, we adopted a design approach that incorporated bright and earthy materials and colors. These elements not only made the space feel inviting but also added a contemporary touch to the overall aesthetic.
