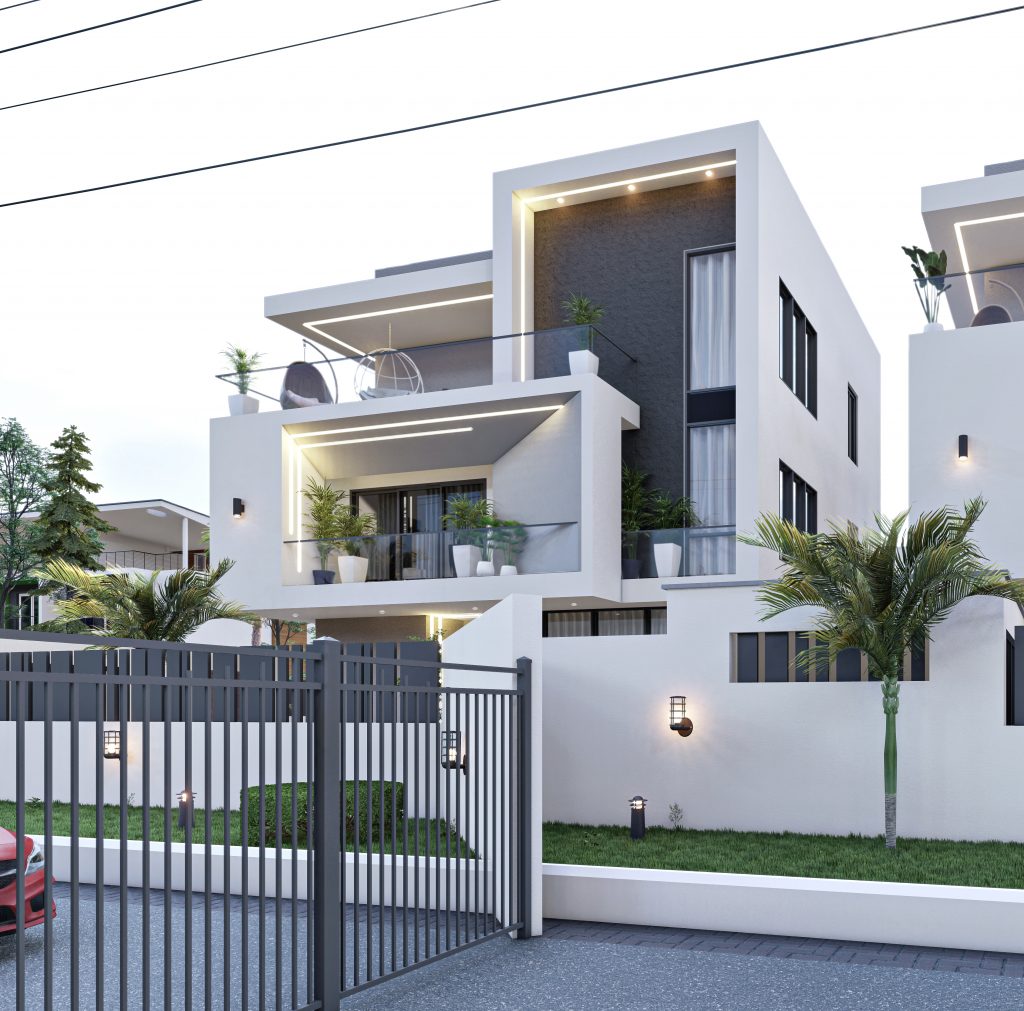The N6 Private Residence, located in Northern Foreshore Estate, Chevron, Lekki Peninsula, Lagos State, is an ambitious project on an oddly shaped corner plot of approximately 605 square meters. The client’s vision demanded a thoughtful and innovative design. The property features a spacious car park area with potential for expansion, a green and recreation area, and a grand double-volume living room with panoramic views of the garden and patio. The ground floor serves as a central hub connecting the dining area, kitchen, and a discreetly located guest bedroom. The staircase leads to a first-floor lobby with a family lounge and master bedroom with a corner balcony. The first floor also includes two other ensuite bedrooms, a study, and a prayer room. A hidden doorway leads to an attic room designed as a versatile space. The architectural concept is a bold and minimalist modern design that skillfully interplays glass and timber-like finishes, creating a contemporary yet timeless aesthetic.
The N6 Private Residence, located in Northern Foreshore Estate, Chevron, Lekki Peninsula, Lagos State, is an ambitious project on an oddly shaped corner plot of approximately 605 square meters. The client’s vision demanded a thoughtful and innovative design. The property features a spacious car park area with potential for expansion, a green and recreation area, and a grand double-volume living room with panoramic views of the garden and patio. The ground floor serves as a central hub connecting the dining area, kitchen, and a discreetly located guest bedroom. The staircase leads to a first-floor lobby with a family lounge and master bedroom with a corner balcony. The first floor also includes two other ensuite bedrooms, a study, and a prayer room. A hidden doorway leads to an attic room designed as a versatile space. The architectural concept is a bold and minimalist modern design that skillfully interplays glass and timber-like finishes, creating a contemporary yet timeless aesthetic.
