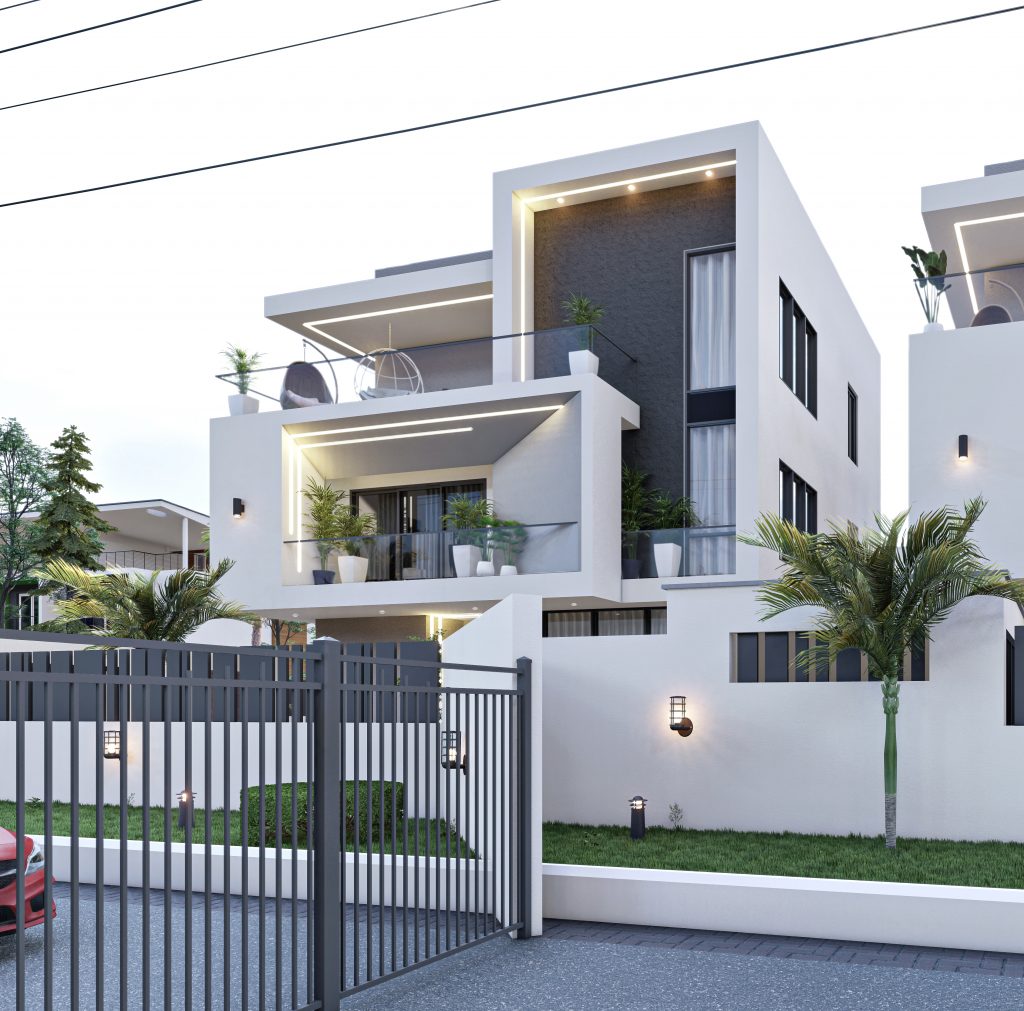At Fodarc Atelier, we brought the Periwinkle Estate Semidetached Development to life by adhering to the project’s central objectives and embracing a minimalist yet striking architectural style. Here’s what we accomplished:
Spacious Living Areas: The ground floor of each unit was thoughtfully designed to provide spacious living areas, including a living room, dining area, and a dedicated maid’s room, catering to the practical needs of residents.
Functional Family Spaces: On the first floor, we arranged a family lounge and three additional bedrooms to offer comfort and functionality for the occupants.
Luxurious Master Suite: The second floor was designed for luxury and privacy, hosting the master bedroom, complete with a large walk-in closet and an ensuite bathroom for added convenience.
Versatile Study: A study was strategically placed on the second floor, catering to the needs of residents who require a dedicated workspace.
Generously Sized Terrace: We incorporated a generously sized terrace area on the second floor, offering a relaxing outdoor space accessible from a general lobby area.
Minimalist Design: The architectural concept embraced a minimalist style characterized by clean lines and simplicity, creating a serene yet striking visual appeal.
Striking Facade Elements: To enhance the contemporary design, the facade of the semidetached houses incorporated captivating elements that added to their unique character and visual appeal.
