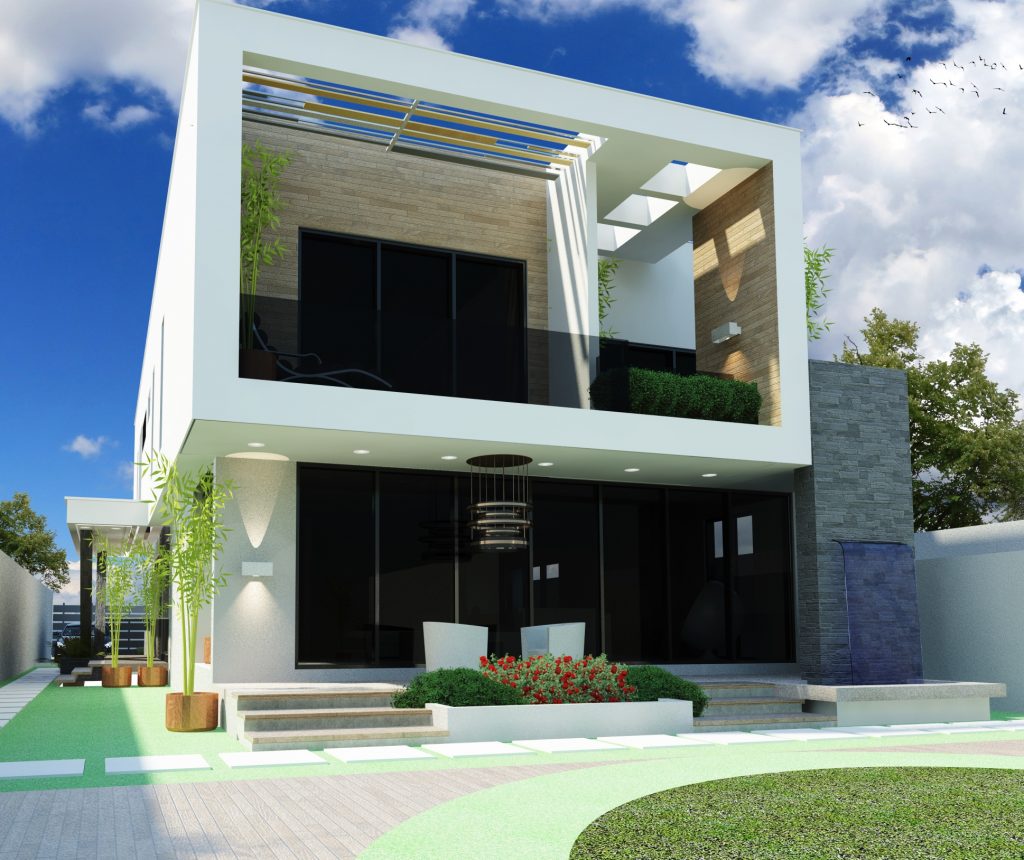The Pariola project is a testament to our ability to create spaces that harmonize with their surroundings. Here’s how we turned this vision into reality:
Tranquil Modern Living: Our design approach sought to embrace tranquility and modern living. The fully detached residences we created are a reflection of spacious, well-proportioned rooms and elevated terraces that invite outdoor relaxation.
Harmonious Design: We carefully selected and combined contemporary architectural elements with meticulous spatial planning. This harmonious design artfully encapsulates the concept of luxurious living within this serene and upscale neighborhood.
Functional Layout: The layout of the residence is thoughtfully organized to maximize both functionality and aesthetics. The ground floor features an open-plan living and dining area, creating a seamless flow for social gatherings and family life. A spacious kitchen adjoining the dining area adds to the convenience of daily living.
Modern Family Living: On the first floor, we created a family lounge, alongside two additional bedrooms and a study, catering to the needs of a modern family. This layout ensures that residents have the space they need for both relaxation and productivity.
Master Suite Elegance: The top floor is dedicated to two more bedrooms, including a generously sized master bedroom. This master suite boasts an en-suite bathroom and a spacious walk-in closet, offering both comfort and elegance to the occupants.
Contemporary Luxury: Incorporating elements of contemporary design, this project goes beyond providing a comfortable living space. It elevates the residential experience within Ogudu GRA, setting new standards for contemporary luxury.
