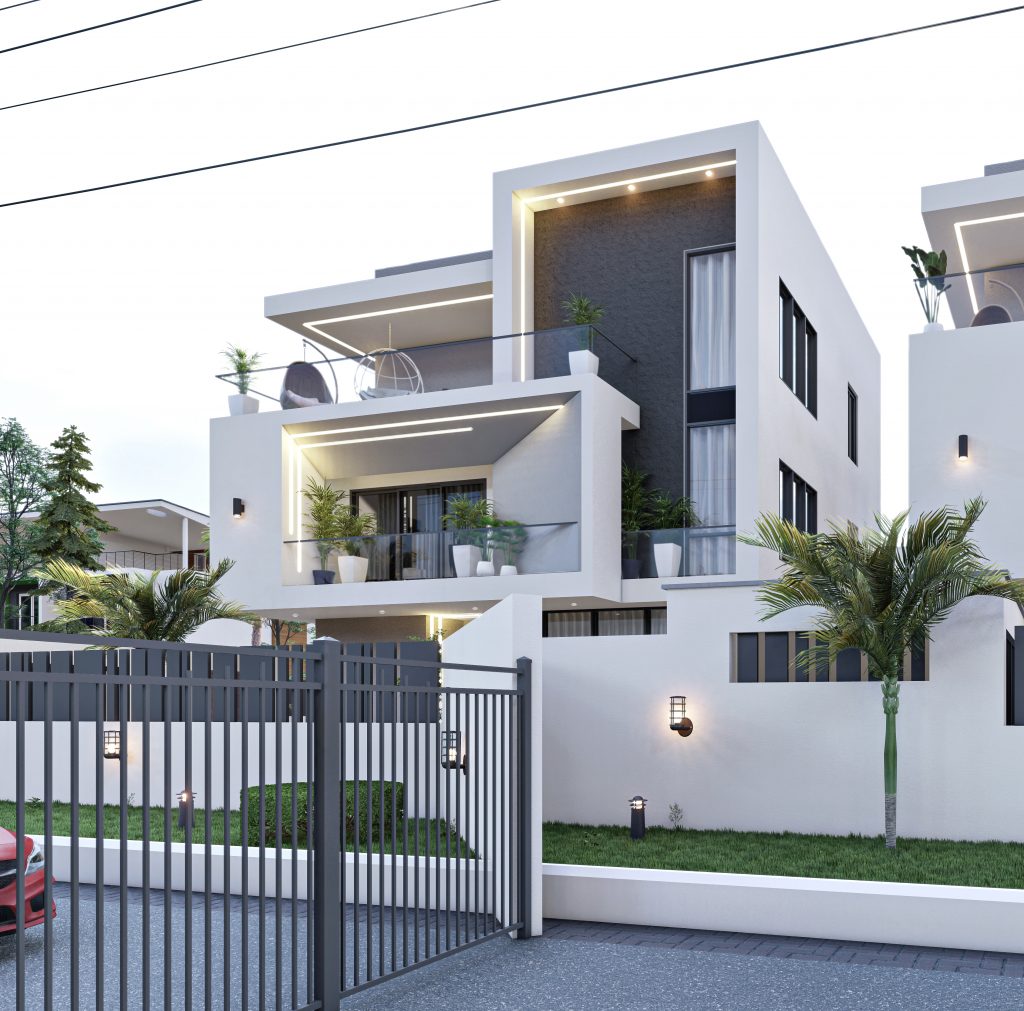The VGC Remodeling project successfully achieved its objectives, resulting in a modernized building design, tailored interior spaces, and the creation of a unique outdoor recreational space:
Modernized Design: The existing building design was modernized to meet the client’s requirements and transition to a contemporary parapet design.
Enhanced Functionality: Internal spaces were optimized, including the expansion of bedrooms, to improve functionality and align with the client’s needs.
Architecturally Unique Rear Elevation: The redesign of the rear facade introduced visually stunning architectural elements, such as box-like forms, voids, and a captivating water fountain wall.
Outdoor Recreation: The rear garden was transformed into a remarkable 18-hole golf course, offering leisure and recreation opportunities and enhancing the property’s overall aesthetic appeal.
