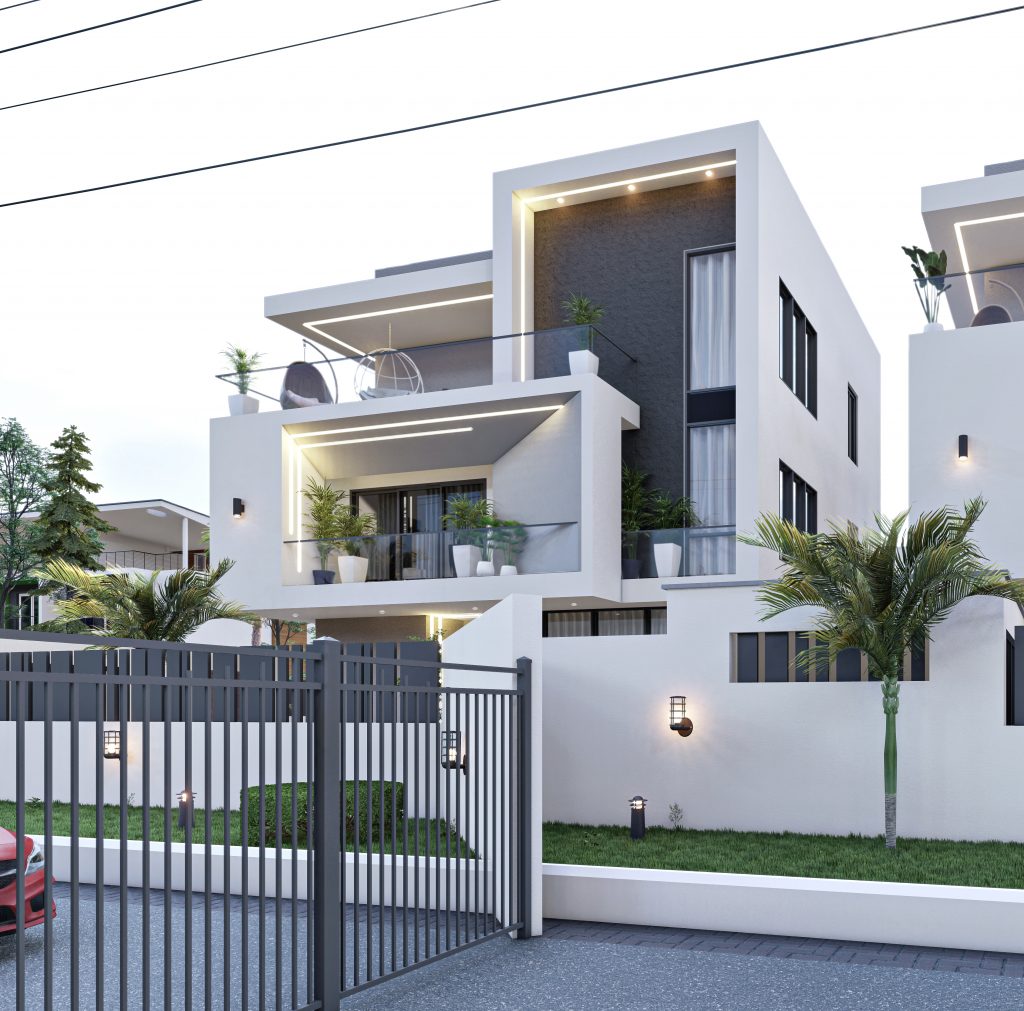At Fodarc Atelier, we don’t just design structures; we create experiences. If you’re looking to create a distinctive and innovative space that stands out, we invite you to partner with us. Contact us today to embark on your architectural journey with Fodarc Atelier, where unique designs become reality.
