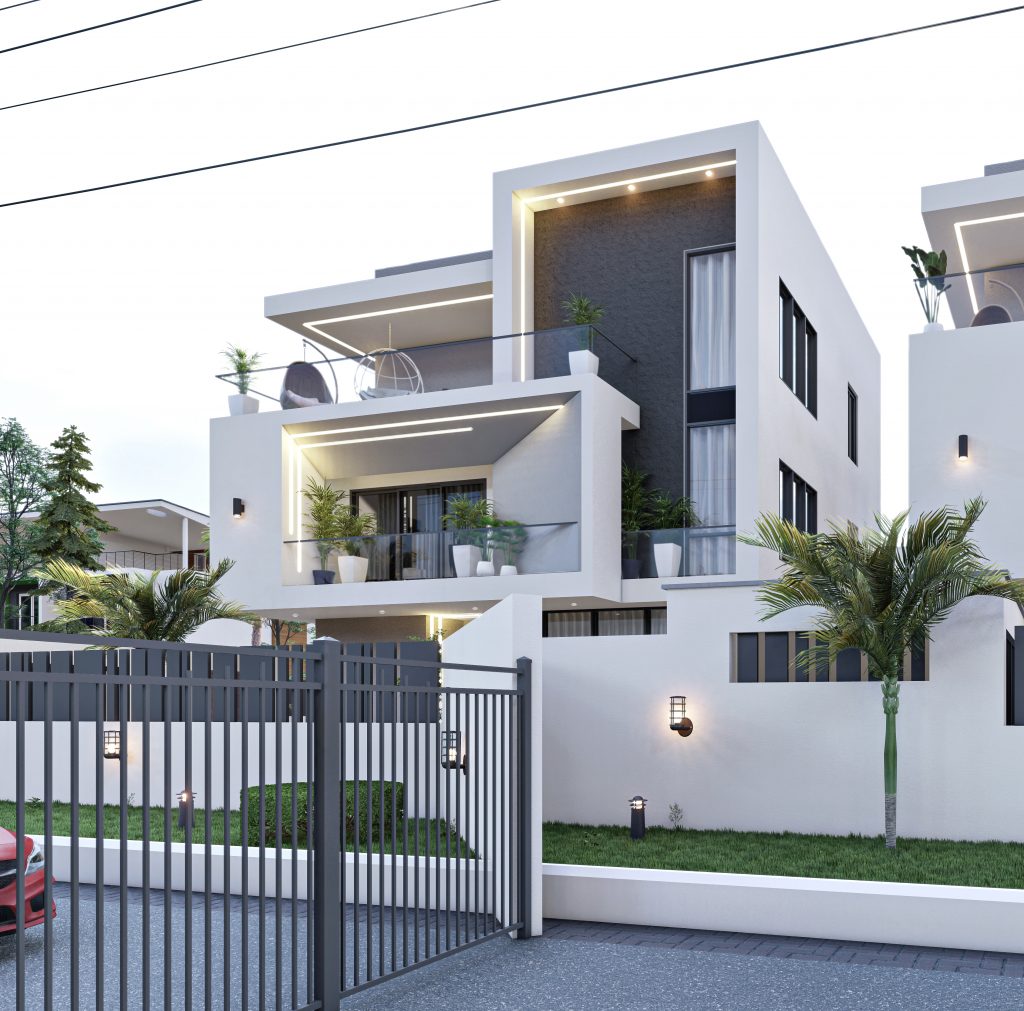Here’s how we accomplished the project objectives:
Efficient Space Utilization: Despite the limited land space, we designed a layout that efficiently accommodated seven units while ensuring each apartment remained practical and desirable for potential residents.
Open-Plan Design: The 2-bedroom apartments feature an open-plan design, seamlessly combining the living room, dining area, and kitchen into a single, functional space.
Ensuite Bedrooms: Each apartment includes two ensuite bedrooms, providing residents with comfortable and private living spaces.
Functional Parking: The ground floor serves as a parking area, accommodating two dedicated parking spaces per apartment and featuring an additional studio unit.
Minimalist Design: The architectural concept focused on clean simplicity, with a single-slope flat roof, clean lines, and laser-cut panels on the facade, adding visual interest and enhancing the overall aesthetic appeal.
